|
Ok, I am gonna do this blog post in two parts. The bedroom and the bathroom. But some of the photos will overlap - can't be helped.
We only have one bathroom on the second floor. It was tiny and gross. It butted up to a bedroom which was perfectly fine and actually quite large. We decided to gut the bathroom, take down the wall between the bedroom and bathroom and build the bathroom about three feet into the bedroom. Smaller bedroom, bigger bathroom. WORTH IT. We also shortened a wall in the hallway and built the bathroom about 2 feet into the hallway. Evan framed everything out. I worked on removing the wall paneling (yes, more! It was literally errrrrrywhere), trim, carpet, and the old closet. We hung new drywall on the ceiling and the walls. Put insulation in the new wall between bedroom and bathroom, and put in a new closet. I also finally had a use for all that lath I had been squirreling away. A lath wall! I love texture in rooms and felt like this would add a nice visual balance to the space. I painted the floor white, the walls a pretty blue, the ceiling a dark grey (yup, the same grey I painted the living room for you keen readers). Evan installed new outlets and a sweet light fixture from West Elm Outlet. We decorated. This room is still a work in progress so I'll keep you posted as we get further into it.
1 Comment
|
Hi! We're the Germanns.Evan is a furniture maker and I'm an artist. We have been married for almost 10 years. We have two adorable dogs, Buckle and Kansas. Photos to come - don't you worry. Art, DIY, Renovation, Home Renovation, HGTV, Lancaster, Lancaster PA, Lancaster City Living, MaryJane Rehab, Mary Jane Rehab, Remodeling, Who Needs Walls, Open Concept, Plan to change plans, This old house, Cabinetmaker, Woodworking, Furniture Maker, Furniture Design, Pottery Barn, Pottery Barn Outlet, Pottery Barn Hacks, Made in Lancaster City, Design, Housewares, Kitchen Remodel, Dog bedroom, Bedroom under the stairs, Pinterest |

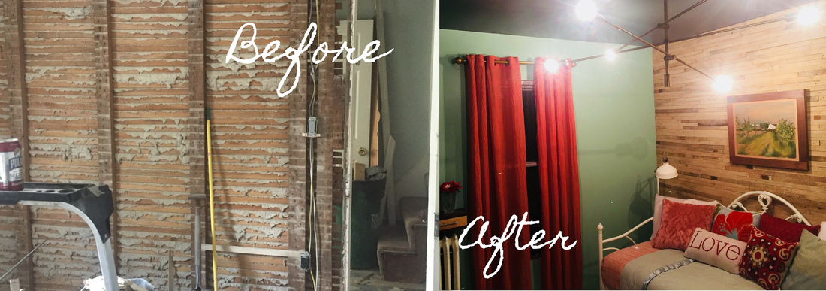
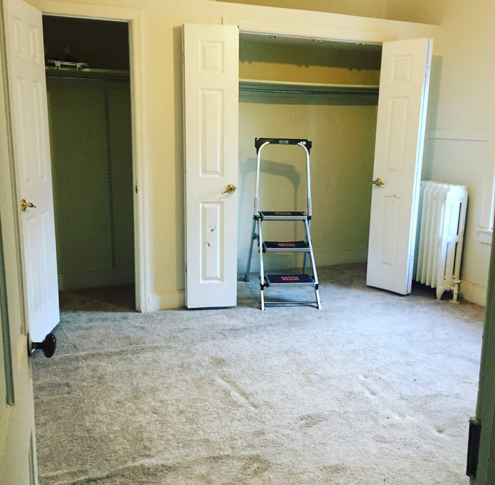
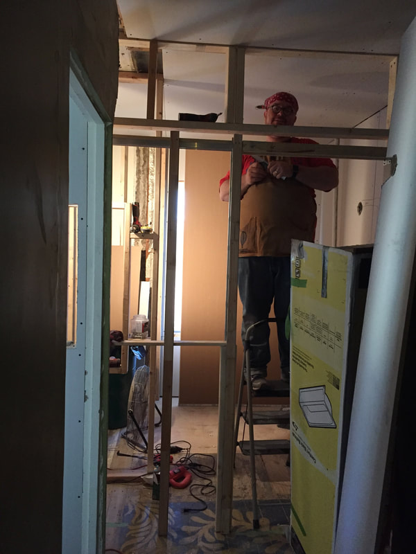
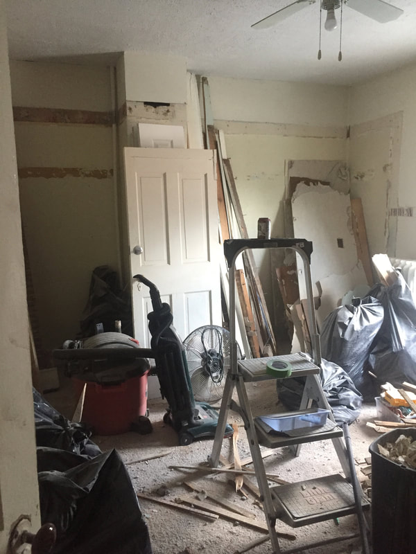
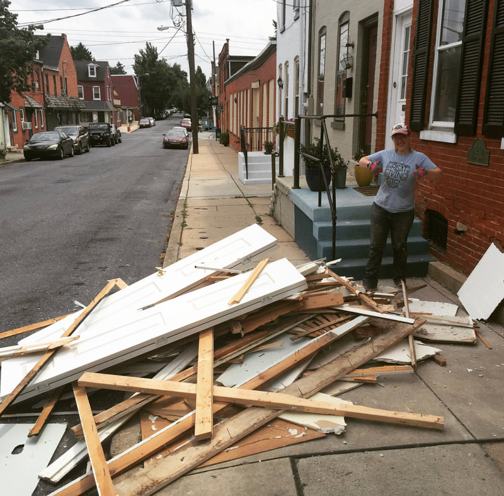
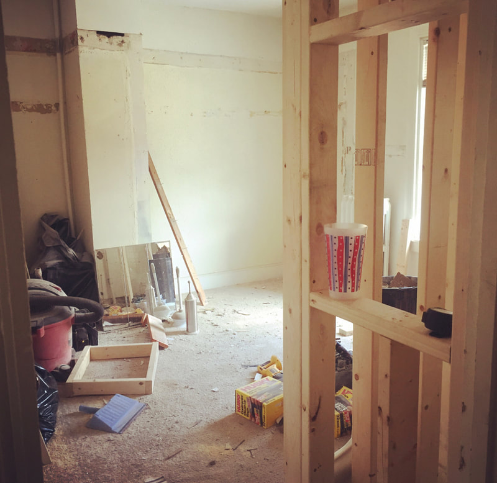
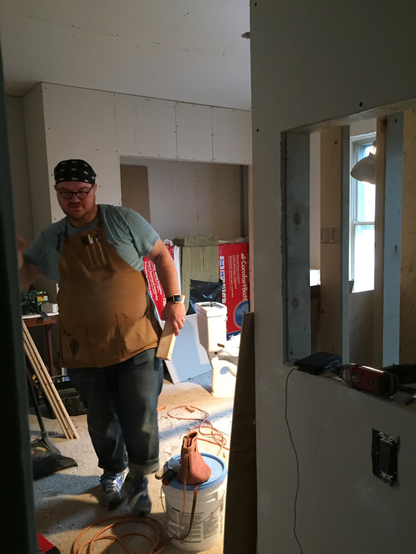
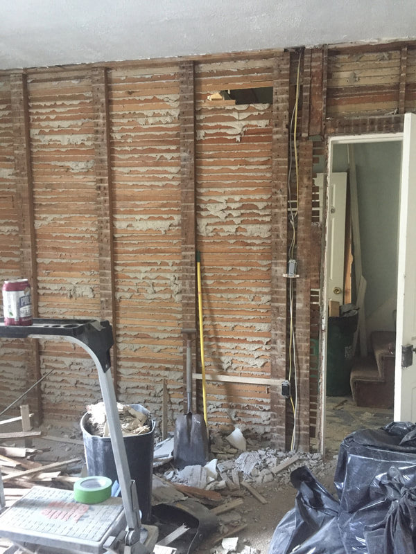
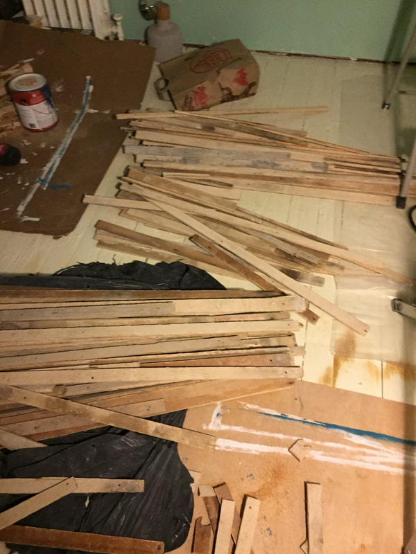
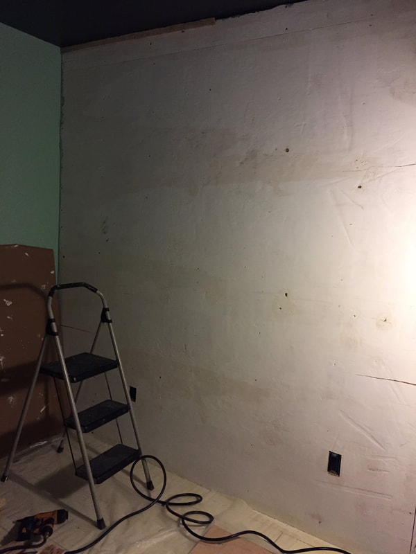
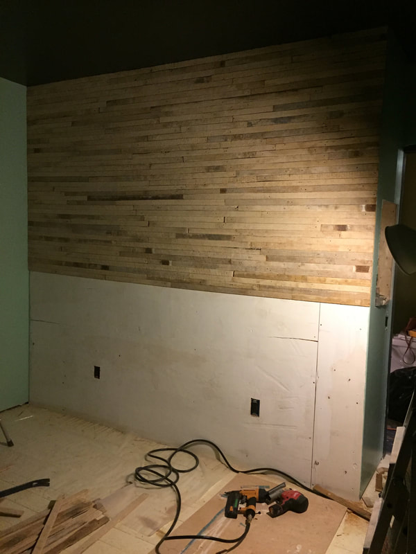
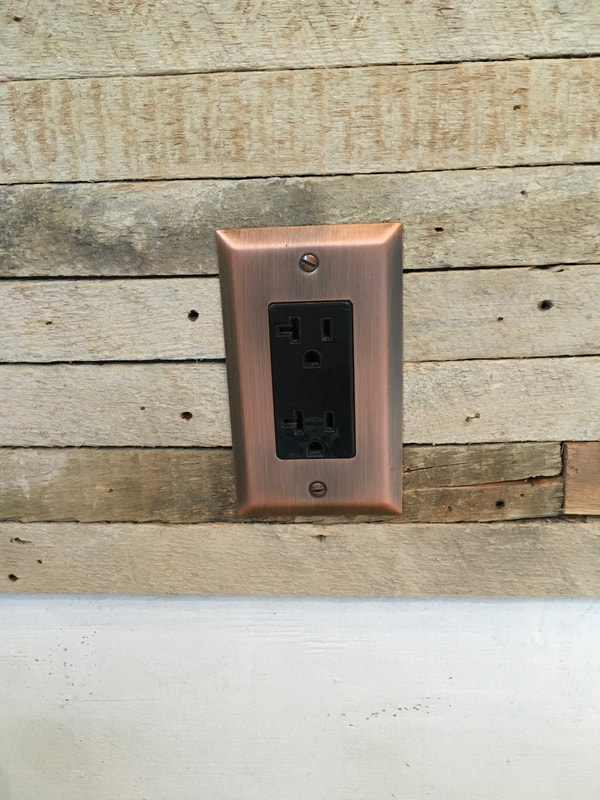
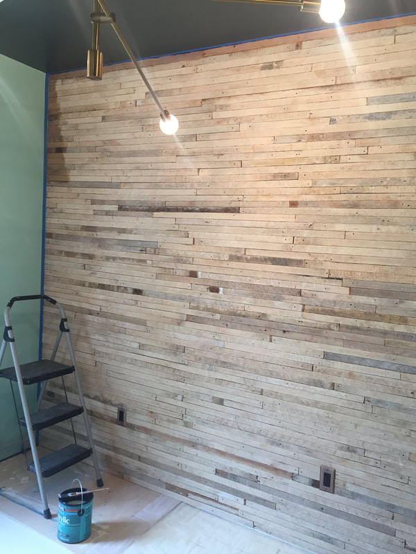
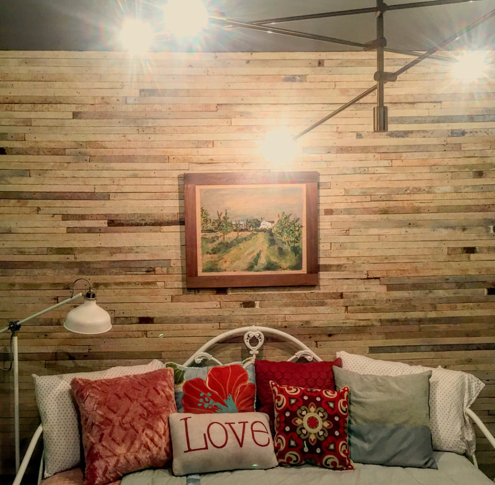
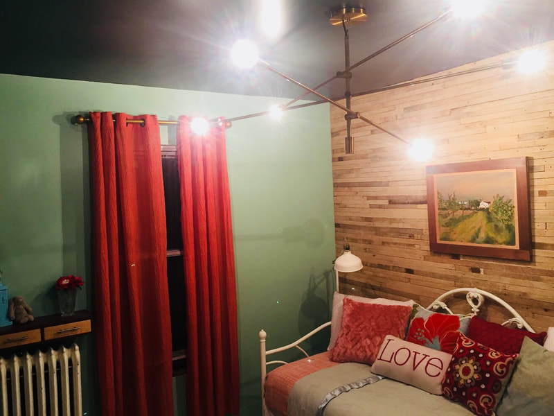
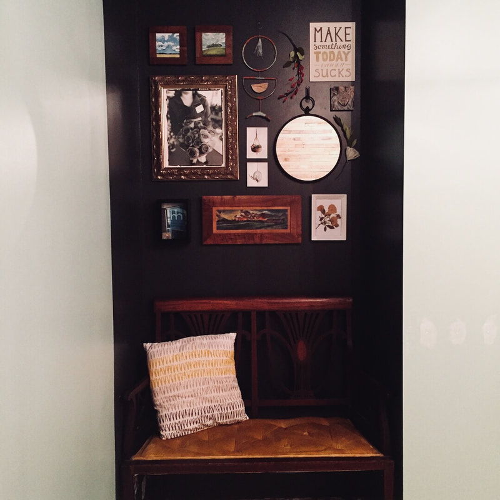
 RSS Feed
RSS Feed